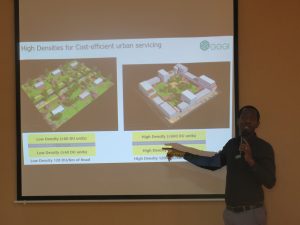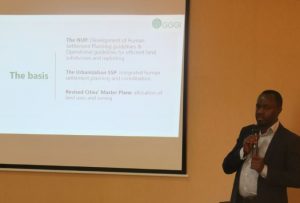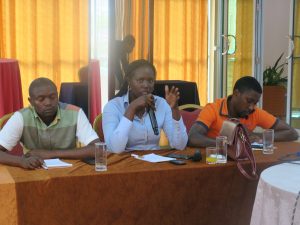18th December in Kigali , Rwanda the Ministry of Infrastructure and GGGI Rwanda held the first Technical Consultation meeting on the development of Urban Neighborhood Planning & Design Guide book with officials from the Ministry of Infrastructure (MININFRA) ;Rwanda Housing Authority (RHA) ;Ministry of Environment (MoE) ; Rwanda Land Management and Use Authority (RLMUA) ; City of Kigali ; Kicukiro District ; Gasabo District ; Nyarugenge District and Global Green Growth Institute.

MININFRA with the support of GGGI Rwanda had initiated the development of Urban Neighbourhood Planning and Design Guidelines to enable effective implementation of urban land use plan and development of economically , physically, environmentally and socially integrated human settlement. During his welcoming remarks Mr. Eric Hakizimana ,Physical Planning senior Engineer from MININFRA explained that the first consultation meeting was organized for the technical leads of the respective institutions to review and discuss the Development of Urban Neighborhood Planning & Design Guidebook in line with the implementation of the NST1 priority area 2 on accelerating sustainable urbanization , through the revision and updating of secondary cities and other key urban areas master plan for their readiness to become modern green cities and towns.
To effectively respond to the complexity of urbanization and achieve a greener growth path, there is a need to distinguish the characteristics of urban growth. The National Roadmap for Green Secondary City Development has established a framework and provides green guidelines for planning the sustainable growth of the six secondary cities through:
- Fundamentals: good governance, urban planning, and environmental and social Safeguard policies;
- Pillars: building sector, energy, urban mobility, production and distribution of water, sanitation, and waste management;
- Pull Factors: economic development, job creation and quality of life.
The objective of the workshop was to discuss the social, economic, environmental and climate change concerns related to settlement planning and development and the important Principles & Practical guidelines to plan qualitative and quantitative elements of human settlement. The content of the guidelines included its framework ; spatial and structural principles and the method and approach.
The guidelines are specific to the local area plan, physical plan , neighborhood land development plan, used for the discussions elaboration and implementation plan. GGGI Rwanda’s Senior Associate Green Urbanization , Mr. Jean Pierre Munyeshyaka began the days discussing by explaining in detail the basis of development of the guidelines ,approach & methodology for effective implementation of land use plan, taking into consideration economical, physical and social integration into human settlements.

Followed by a comprehensive elaboration by Mr. Jean Ngirabakunzi ,the Urban Planner/Master Plan Review & Development Control Officer at the City of Kigali on the outline of the neighborhood development design process and breakdown of the chapters to be included in the guidelines document. His presentation alluded to the process and activities for Land demarcation ; land reallocation ; site dispute management ; land rights registration ; physical Infrastructure provision and project funding mechanisms.
The technical leads that included Urban Planners had a variety of concerns, issues and challenges with specific guidelines and terminology used in the guide book and agreed that in the specific chapters need to be inclusive of activities and addresses immediate needs while striving to achieve a city’s unique vision of the future, by establishing a plan that works towards impact that is valuable, desired, and sustainable for human settlements.
The proposed neighborhood design process will include Site selection & formation of Site Land committee , Developing Plans & Implementation Report , New landownership Documents & Roads, utilities and Social facilities hand over to name a few of the necessary steps.
It was mentioned that currently there is an imbalance between urbanization needs on land and effectiveness of existing land management and serviced plots supply mechanism. Which requires appropriate interventions to be defined and followed through. There is also a lack of harmonization of mechanisms and acceptability along neighborhood Land development process , that has led to the developing adequate guidance with enforcement mechanisms and neighborhood development Plan to be put into a project plan with defined timeframe.
As the first consultative workshop much attention was give to the detail of the input into planning and design guide book and design with practical experiences and challenges being addressed giving adequate guidance to the next planned consultative meeting with extended stakeholders.
